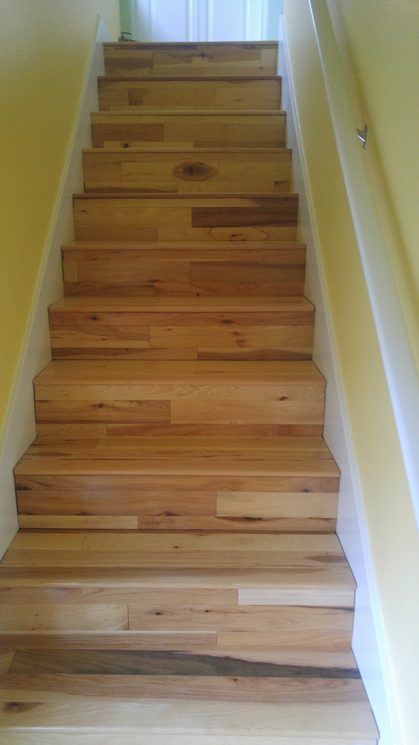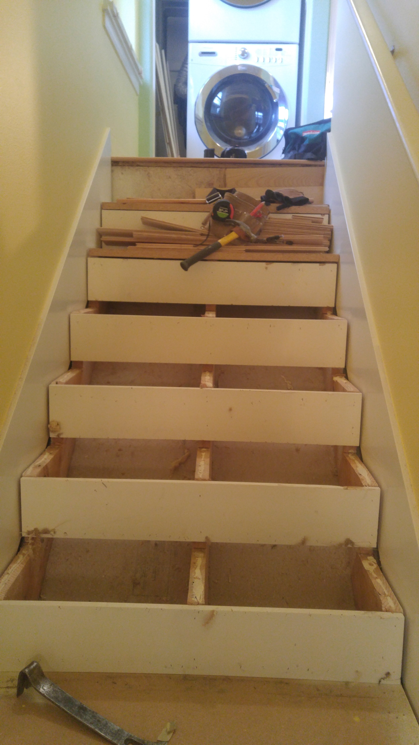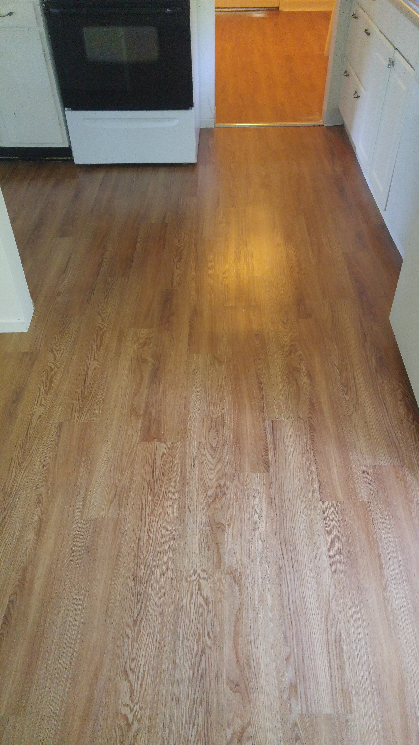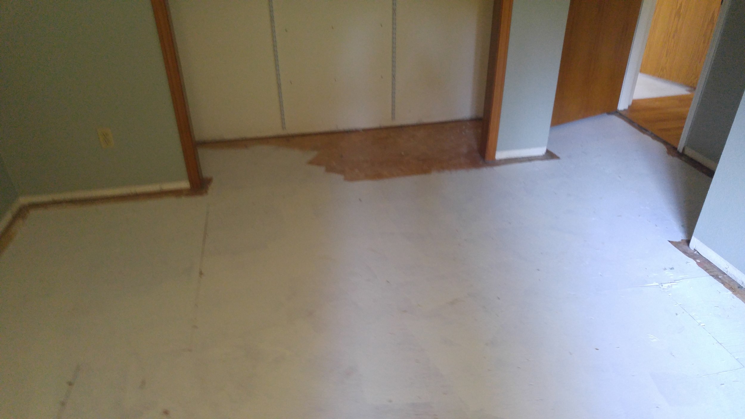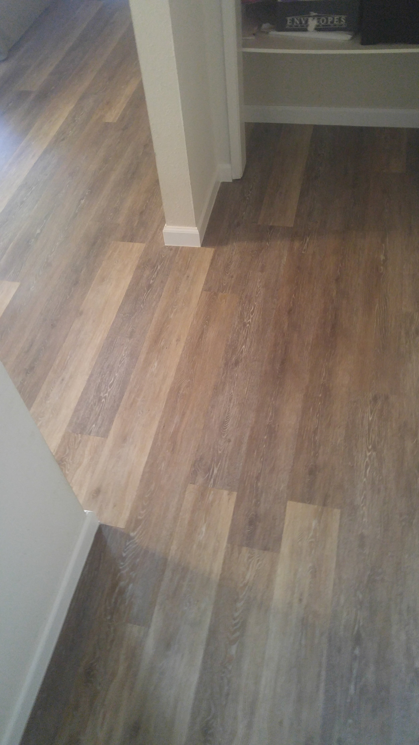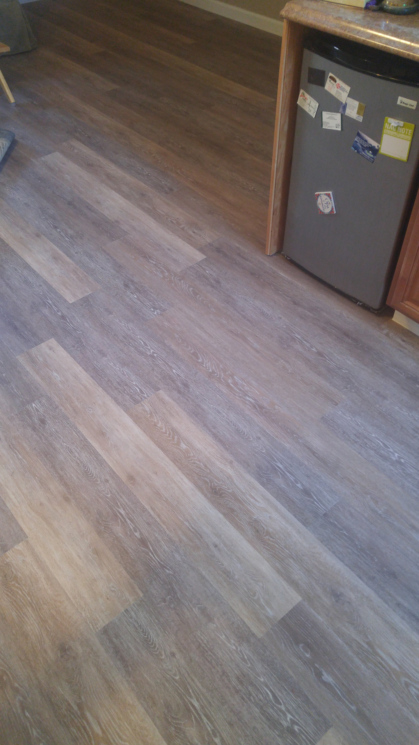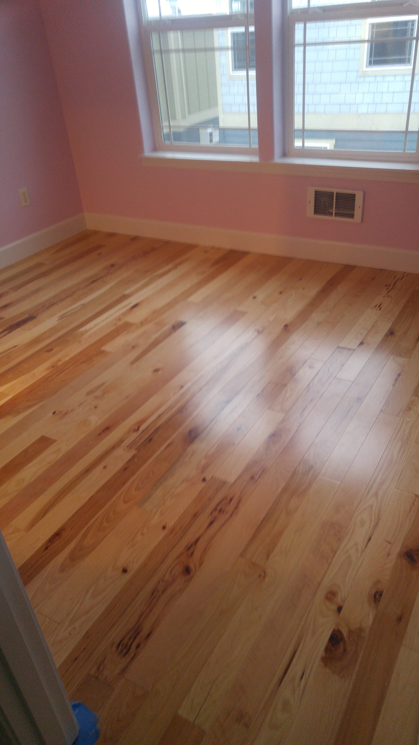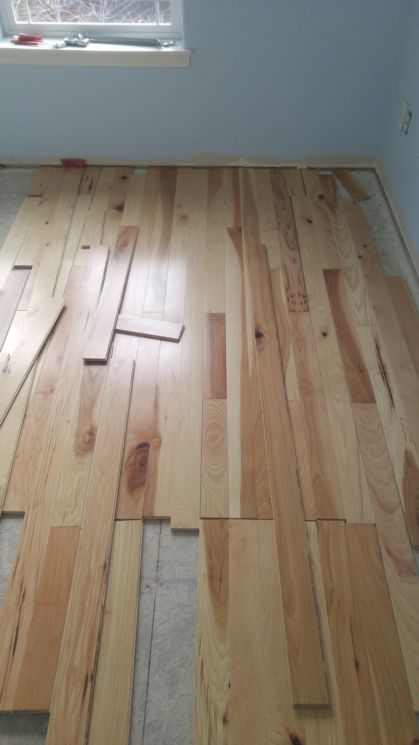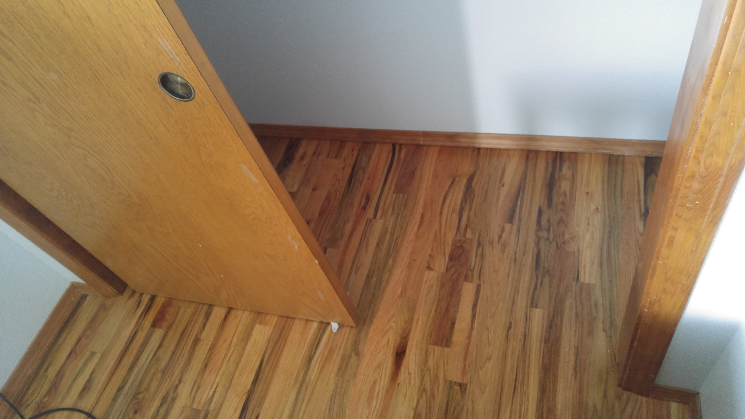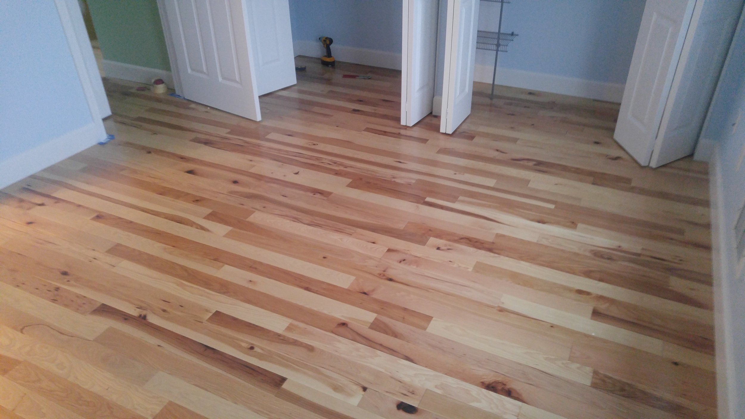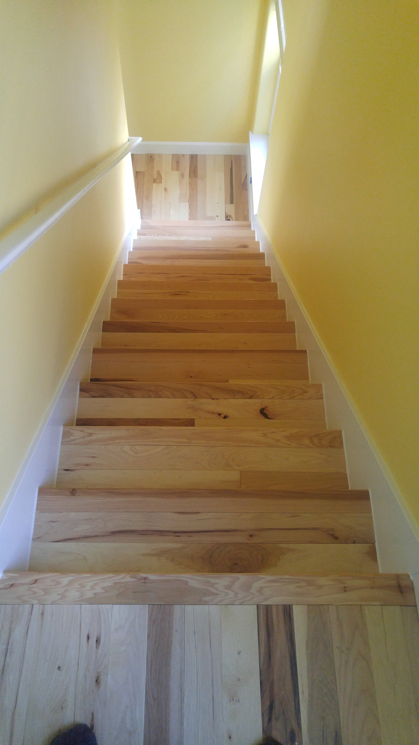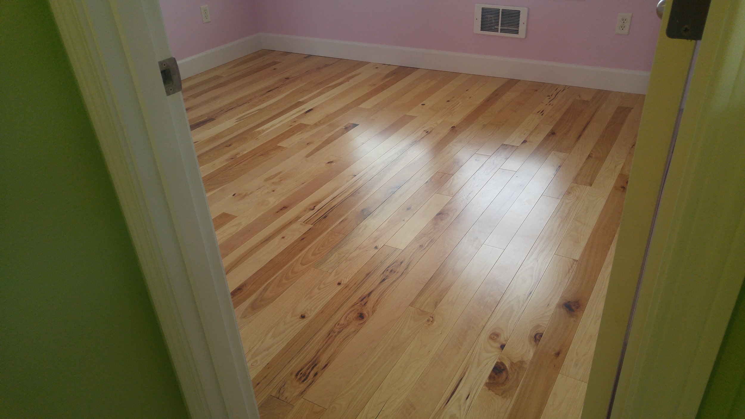Flooring Our Services Include:
Hardwood Flooring – Classic, long-lasting, and elegant flooring options.
Laminate & Vinyl Flooring – Affordable, durable, and versatile solutions for every room.
Tile & Stone Flooring – Perfect for kitchens, bathrooms, and high-traffic areas.
Floor Refinishing & Repair – Restore the beauty of your existing floors with expert refinishing and repair.
Custom Flooring Installation – Tailored solutions to fit your home’s layout and your personal style.
Why Choose Us?
Experienced Portland-based flooring professionals
Attention to detail and high-quality craftsmanship
Personalized recommendations for your home and lifestyle
Projects completed on time and within budget
Contact us today to schedule your flooring project and give your home a stylish, durable foundation.
